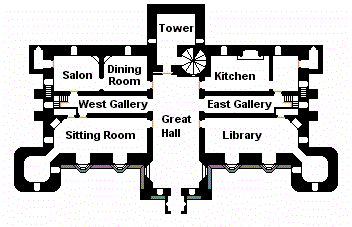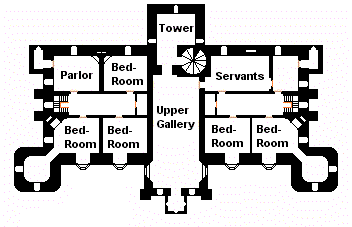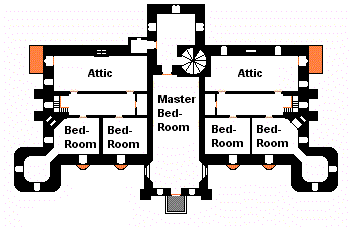|
In 1892 the current Lord Farnisham built a so-called 'Summer House' on the north coast of Farnish, in the remote Glen Lunge. He had recently won 10,000 pounds in Monte Carlo, and decided he needed yet another place to live (he was an inveterate mover-around, never liking to stay in one location for more than a month or so). Apart from the fact that this is one of the most inconvenient places for a house on the island, it is now the current Lord Farnisham's favorite residence -- he is somewhat eremitical, to be sure, but in a fit of generosity he supplied us with the floor plans.
The building is a basic three-floored (with some cellarage) rectangle about 80 by 40 feet, with a very plain and bleak seaward (north) side but a somewhat more impressive frontage to the south, with a central projection, four oriel windows, and two corner towers. It is solidly stone-built, with harled surfaces, in the Sutherland Scottish style, but on the whole looks rather bleak. It is sited near the hamlet of Glen Lunge, eight houses plus inhabitants, at the end of a long unimproved gravel trail from Loch Norwort -- no real road. There is, however, a small dock for receiving supplies and access by boat, which is the normal way to reach this place. The house is on a cliff and exposed to all bad weather from the north, but has a pleasant southern view up the glen, where there has been an attempt to build a garden. Lord F. claims that it is a delightful place in the summer, and suits his moods in the bad-weather months.
|

Ground Floor | The West wing, entered from the Great Hall, has the 'public' rooms -- private dining room, sitting room (with a nookery or card room in the tower and a closet under the stairs), and salon. The latter has both a lavatory and a stairway down to the wine cellar. West Gallery contains the staircase up to the non-manorial bedrooms, as well a lot of family photographs. Ground floor of the tower is an armorial room with various collected 'junk' (a suit of armor, several stuffed animals, and a bunch of antique weapons).Its circular stair leads up to the private quarters. East wing has the kitchen and pantry and scullery (with a stair down to the storage cellars); and also the substantial library. Its staircase leads up to the servants' quarters and nursery area. The Great Hall, entered via an entrance porch, is basically just a large bare room containing uncomfortable furniture, grandfather clocks, and things like that..
|

First Floor | There are three bedrooms and a parlor (with bathroom) in the West Wing -- these are basically guest rooms. The East Wing contains the servants' quarters, including the housekeeper's and butler's bedrooms, a bathroom, and a small sitting room; the larger room is a housemaids' dormitory, although there are now only two of them. The Upper Gallery over the Great Hall is where the major art treasures of the manor, such as they are, can be seen -- several family portraits in oil, uniforms and medals belonging to relatives who took part in various colonial wars, and a nice collection of ship models. The tiny room over the porch is the current Lord Farnisham's study, or at least the place where he hides himself away (has a TV, stereo, and a small liquor cabinet). The tower room on this floor houses a porcelain collection.
|

Second Floor | Two bedrooms, for the estate steward and the gamekeeper, as well as an attic for storage, are in the West Wing. The East Wing was the nursery -- Nannie's bedroom, children's bedroom, and a playroom/attic. Tiny mural WC's overlook the buttresses containing the lower-level privies. Central block is His Lordship's Master Bedroom and Dressing Room (in the tower, with a corbelled-out bathroom chamber in the corner), with an open platform over the porch. The tower rises one more story to a cap house where the lord of the manor's office and 'observatory' is located.
|


