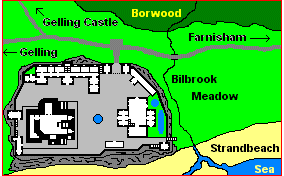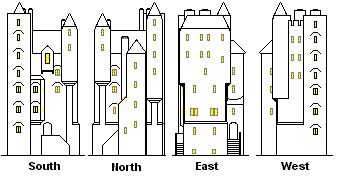
This folly (I guess you could call it) was built in the 1920's by a war profiteer named Janos Reginald Salisbaker. It is a very tall structure (nearly 100 feet) but only about 45 feet square. Around it in a courtyard are the service buildings associated with the manorial estate. The tower is basically six stories tall, with one principal room per floor, accessed by a single spiral staircase rising the full height (except for the cellar, which has its own mural stair from the kitchen). There are additional rooms on each gable side -- eight stories of these. Access is by two external stairs to the first floor. Accommodation in the tower is limited and was built for Salisbaker's personal use; the nursery is not for children, but for his collection of reptiles and spiders. Interior fittings are very lavish, a sort of pseudo-baronial art nouveau.
Cellar. A vaulted storage space with a wine cellar and a separate central heating furnace at the west end. Stone stairs go up to the kitchen, this being the only access. The southeast corner contains the plumbing shaft that serves the whole building. The cellar is half underground and is surrounded by a foundation terrace of reinforced concrete.
Kitchen. This is entered both from the main entrance (which is protected by a steel door) and from a postern stair (also with a steel door). There is a large fireplace containing a cast-iron coal-fired range. Sinks are in the southeast corner, and there is also a built-in china cupboard on the west. The pantry is in the gable wing, as is a dumbwaiter shaft on its north side.
Great Hall. Basically a dining room, with a servery and bar in the western room. There is a fireplace and also an oriel window and three wall cupboards. Wall panels are mahogany. In the spiral stair wing is a small chamber overlooking the front entrance; it contains a 'murder' hole in its floor.
Solar. This is the sitting room, with a private office or study at the west and a closet and a privy at the east. There is a fireplace and a second level of the oriel window. The northwest turret starts corbelling out at this level. The rooms are panelled in oak. The Iranian carpet dates from the 18th Century.
Bedroom Suite. Mr Salisbaker's master bedroom. To the east is a bathroom, to the west a double dressing room. The fireplace is in the southwest corner. The eastern turret corbel level starts here.
Nursery. The reptile/spider room (there are more rooms dedicated to the builder's hobby in the courtyard, but this floor is for the more exotic species). Spiders are in the eastern room, snakes and lizards in the main room. The western chambers house the library, with a small fireplace, and have another spiral staircase to the upper levels -- the main stair ends at this floor. At the northeast corner is a mural stair to the east gable upper level.
Garrets. The western gable has two additional floors, the eastern only one. The east room was probably the butler/valet/caretaker/secretary's bedroom (Salisbaker had a jack-of-all-trades as personal assistant and crony). The west gable rooms were for the owner's private use; there is an open parapet at the top level leading to the caphouse, which served as an observation room overlooking the sea.
The tower and its outbuildings are near Gelling, just south of the Farnisham road, and occupy a small sandstone plateau overlooking the Strandbeach. It is still owned by the family and is strictly private, but it does make a striking sight against the sea. The map below shows the precinct, which is surrounded by a high, unbattlemented wall. There is a gatehouse (porter, groundsman, and other permanent staff), a stable/garage next to it, and a tiny three-storied building on the north side containing servants' and guests' accommodation. Three additional mural towers serve as housekeeper's room, bodyguard room, and beach gazebo. Freestanding in the courtyard is the herpetarium, with aquatic reptile ponds behind it. This is the closest Farnish has to a zoolological facility, and is open to qualified visitors (write first for permission); Giles Salisbaker, the builder's grandson, has maintained the tradition of encouraging the appreciation of what most people consider vermin. The Bilbrook Meadow (12 acres) along the beach also belongs to the estate, but by law is open for public grazing of sheep and cattle (which also means tourist picnicking).

