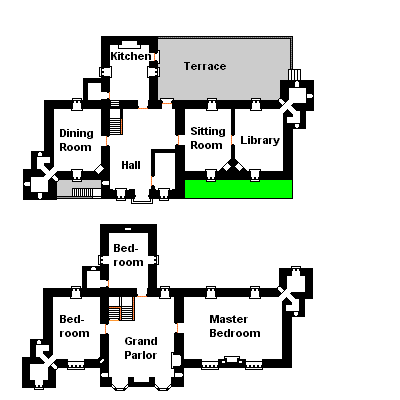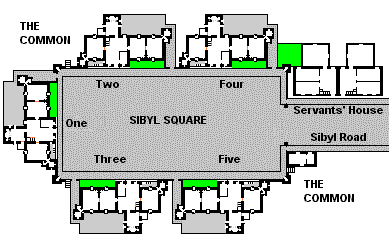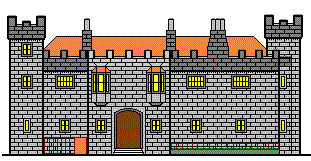

Sibyl Square Townhouse, Farnish
Lord Farnish built five identical 'town houses' in 1892 on a street he laid out west of the town on common land below the Gelling road. They were made for his brother's family, his maiden aunt Martha, his solicitor, his two sons, and his mother for the convenience of living near town rather than out at the manor house. The style is 'neo-Tudor' and rather simple, consisting only of two main floors, a cellar, and an attic. There are three bedrooms only, accommodation for servants being up the road. At diagonal corners are small angle towers containing closets and lavatories. The layout shown here is that of the dowager's house; uses for the rooms vary in the other four. Lord Farnish's bedroom for when he stayed in town is to the left, his mother's to the right, and her companion's over the kitchen. Were these designed by Captain Canute (see Nuthouses)? Well, no. The plans were commissioned from Gilbert Scott, but of course the actual builders were the same.

Current Disposition: One: Lord Farnish's town house; Two: Dowager house (the current old lady); Three: Estate office; Four: Solicitor's house; Five: Doctor's house; the Servants' house is now two private homes. Sibyl Square hardly rivals the Royal Crescent in Bath, but it is a much-photographed tourist site.